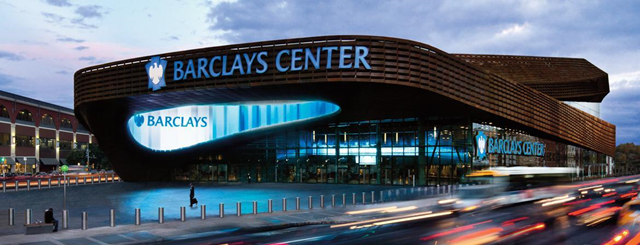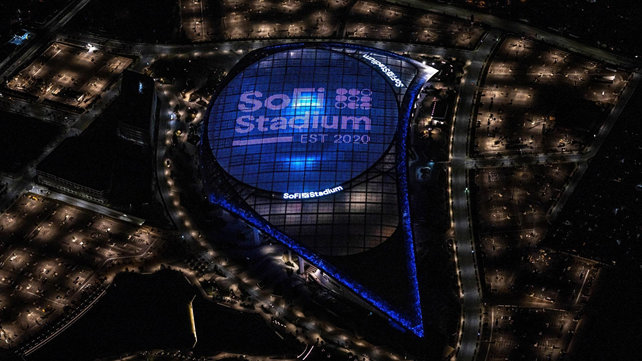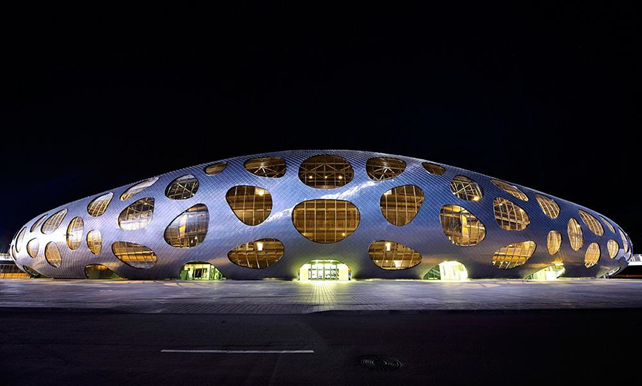January 11, 2022
Marketing, Communication and Management
Architecture to Create Revenues in the New Stadiums
Until the arrival of internet and the viral phenomenon it was enough with a photo created by the iconic stadium. It usually happened to be its exterior façade. Today, new stadium architecture searches for visibility adding details that not only meet their main end, but also are able to have an impact on online channels.
Retractable Roofs
Making the roof move, open or change position is one of the most expensive additions to a stadium. Apart from the building of the cover and its engineering needs, the energy cost to move it is usually extremely high. This is the case with one of the most emblematic cases, the Mercedes Benz in Atlanta. Its roof opens like the diaphragm of the lens of a camera. Even before they started to build it, the 3D design which showed the original project went viral on YouTube, creating a huge impact for the brand. Together with other positive characteristics of the stadium, it has reduced the amortization from six to three years as a consequence of the revenues generated by its strong appeal.
Mercedes Benz Stadium open-close sequence.
Number of Gates
In most of the new stadiums in America there are few entrance gates. This is a big difference with the oldest stadiums and a dramatic one with what is common in Europe. They are fewer but wider. So, the complete walk of the fans from the gate to their seats is done in the stadium’s inner rings instead of the exterior one. In that walk they bump into each concession and between fifteen and twenty thousand people go in front of them, increasing their sales and allowing the stadium to sell its spaces at higher prices. T-Mobile in Las Vegas and Barclays Center in Brooklyn are the best examples of this kind of entrance.

Facilitate Drone Shots
Aerial shots from these flying devices are more and more frequent, and cover and moving parts are sometimes used to make them even more spectacular. SoFi in Inglewood, California, has built a translucent roof that works as a giant screen depicting moving images on the exterior to be seen from the air. Something similar has been done by Allegiant in Nevada. As it is a closed stadium it has taken advantage of its crystal façade for ventilation and airflow, and, at the same time, it has turned its upper parts into projection spaces with LED lights that during the match can only be spotted by drones flying outside.

Façade Lightning
The exterior shape of a stadium continues to be one of its biggest attractions. It increases their visibility on online channels and on matchdays, and it makes it easier to get good naming right deals. Today, their esthetic is important during the day as well as at nightfall. The possibilities LED lights offer have made it easier. The most extreme case is Allianz Arena in Munich. Its façade is made up of 2874 panels that can light up independently in white, red or blue. Even though, in the beginning, those lights were meant to have movement, the German police asked not to do that in order not to mislead drivers on the highway nearby since they can cause accidents. That limitation was not a problem, and in fact, the stadium is a benchmark of success for recovering the club’s investment nine years earlier than expected.
Inside Mall
Architectonic details are usually designed for live sports events, but there are some others that have been conceived for those stadiums that need accessory activities to be feasible. For leisure and entertainment activities that rent part of their spaces for shops, cinemas and restaurants, the inside mall is a key asset that turns to be unique due to its special location and creates more revenues.
Stadium Jose Alvalade in Lisbon is a perfect example. Alvalaxia mall is integrated into three floors: the ground floor for restaurants, the mid one for shops and the upper one for cinemas. A similar solution has been used in Borisov Arena in Belarus with a public space of 3000 m2 between the façade and the stands used as a circular high street. That mall includes shops, bars but also VIP spaces and newsrooms.

One of the key learnings we get visiting a stadium with a professional vision is that none of its characteristics is an accident. In fact, when further thought, the more success as a central attraction for fans and for the successful management model of the club.
KNOW MORE
CATEGORY: MARKETING, COMMUNICATION AND MANAGEMENT
This model looks to the future with the requirements and demands of a new era of stadiums, directed toward improving and fulfilling the experiences of fans and spectators, remembering “feeling” and “passion” when designing their business model.
CATEGORY: FOOTBALL SPORTS PERFORMANCE
Through the use of computer vision we can identify some shortcomings in the body orientation of players in different game situations.
CATEGORY: MEDICINE HEALTH AND WELLNESS
A health check must detect situations which, despite not showing obvious symptoms, may endanger athletes subject to the highest demands.
CATEGORY: FOOTBALL TEAM SPORTS
In the words of Johan Cruyff, “Players, in reality, have the ball for 3 minutes, on average. So, the most important thing is: what do you do during those 87 minutes when you do not have the ball? That is what determines whether you’re a good player or not.”
CATEGORY: MEDICINE HEALTH AND WELLNESS SPORTS PERFORMANCE
Muscle injuries account for more than 30% of all injuries in sports like soccer. Their significance is therefore enormous in terms of training sessions and lost game time.
DO YOU WANT TO KNOW MORE?
- SUBSCRIBE
- CONTACT
- APPLY
KEEP UP TO DATE WITH OUR NEWS
Do you have any questions about Barça Universitas?
- Startup
- Research Center
- Corporate